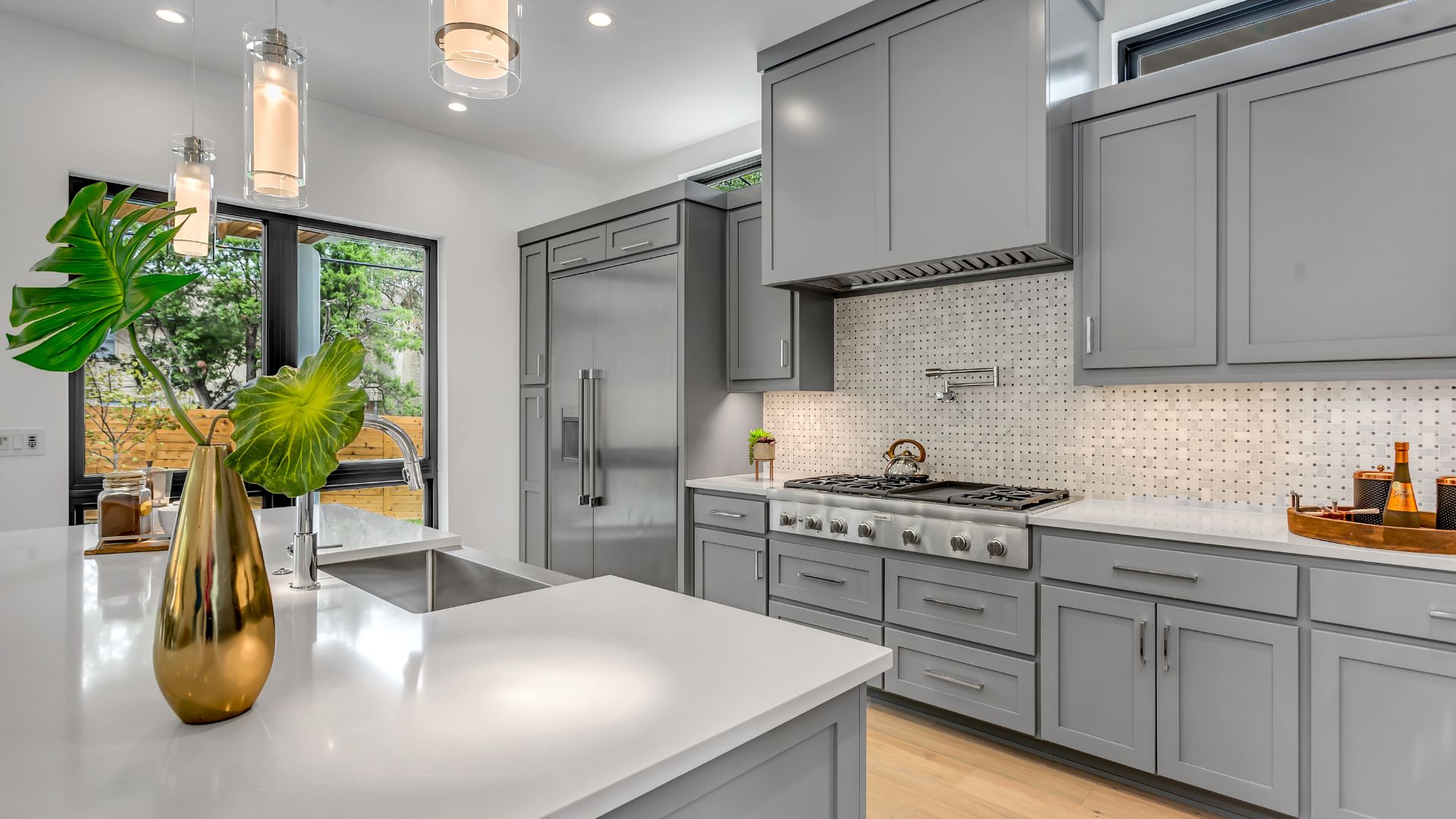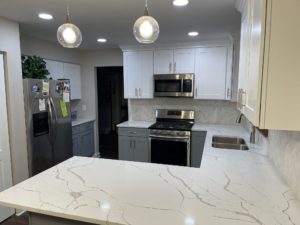Converting an old kitchen into a modern, open-concept design can be a great way to add value to your home and improve your daily living experience. An open-concept kitchen allows for more natural light, greater social interaction, and improved flow and functionality. Here are some tips on how to convert your old kitchen into a beautiful open-concept space.
- Start by removing walls: An open-concept kitchen starts with removing walls that separate the kitchen from the living and dining areas. This will open up the space and allow for a more natural flow of light and movement.
- Add an island: An island is a great way to add both functionality and style to your open-concept kitchen. It can provide additional counter space, storage, and seating.
- Update your appliances: Updating your appliances is a great way to add value to your home and improve the functionality of your kitchen. Consider investing in high-end, energy-efficient appliances.
- Consider lighting: Lighting is an important aspect of any kitchen design. Consider adding task lighting, under-cabinet lighting, and pendant lights to create a beautiful and functional space.
- Upgrade your cabinetry: Updating your cabinetry can give your kitchen a fresh, modern look. Consider using high-quality materials and finishes, such as solid wood or high-gloss lacquer.
Another important aspect of an open-concept kitchen is the use of color and materials. Choosing the right colors and materials can help to create a cohesive and visually pleasing space, while also making the kitchen feel more open and inviting. Light colors such as white, beige, and gray are great choices for an open-concept kitchen, as they help to reflect light and make the space feel brighter and more open. Additionally, using natural materials such as wood, stone, and tile can help to create a warm and inviting atmosphere, while also adding visual interest and texture to the space.
Expanding a kitchen can also be a great way to improve the functionality and value of your home. A large kitchen provides more storage, counter space, and room for appliances, making cooking and meal prep much more efficient. Additionally, it also provides more space for seating and entertaining, making it a great choice for families who love to cook together. Kitchen expansion can be done by adding on to the existing space or by converting an adjacent room into the kitchen. One popular way to expand a kitchen is to add a bump-out, which is a small addition that can provide additional space for a breakfast nook, an island, or extra counter space. Another option is to add a second story addition to your home, which can provide the space needed for a larger kitchen and dining area.
Regardless of whether you choose to remodel your old kitchen into an open-concept space or expand your kitchen, it’s important to work with a qualified designer or general contractor who can help you create a functional, beautiful space that meets your needs and adds value to your home.




Hi, this is a comment.
To get started with moderating, editing, and deleting comments, please visit the Comments screen in the dashboard.
Commenter avatars come from Gravatar.